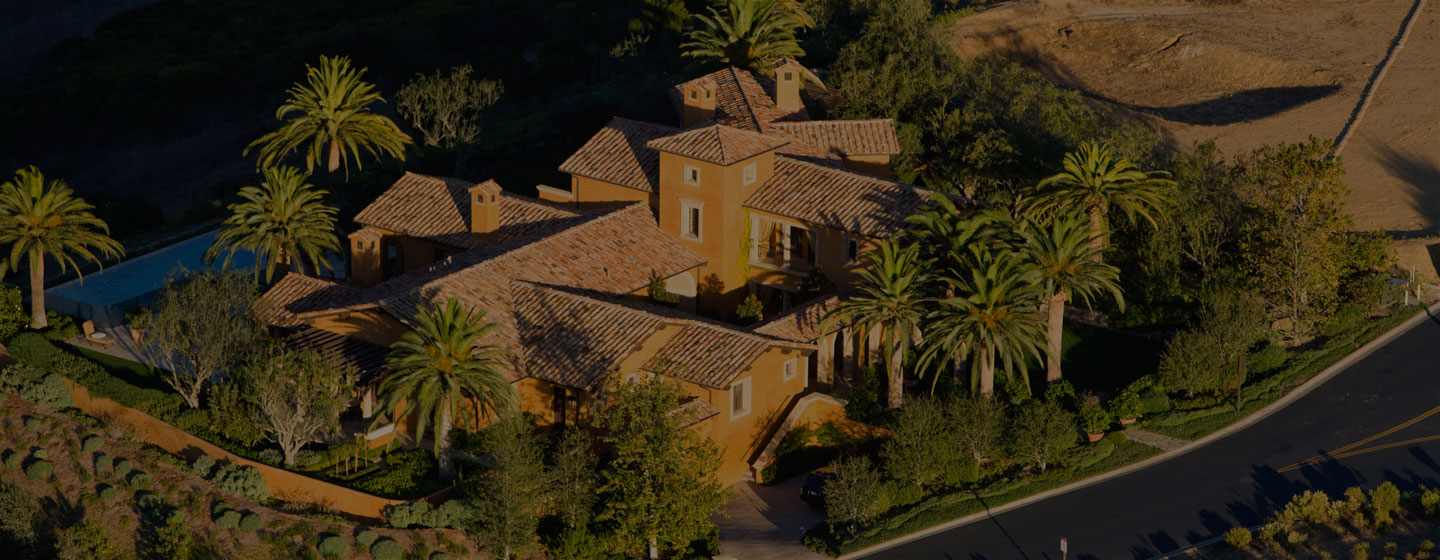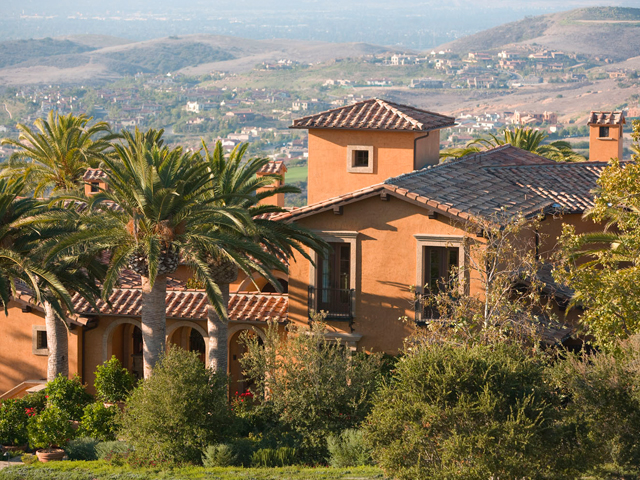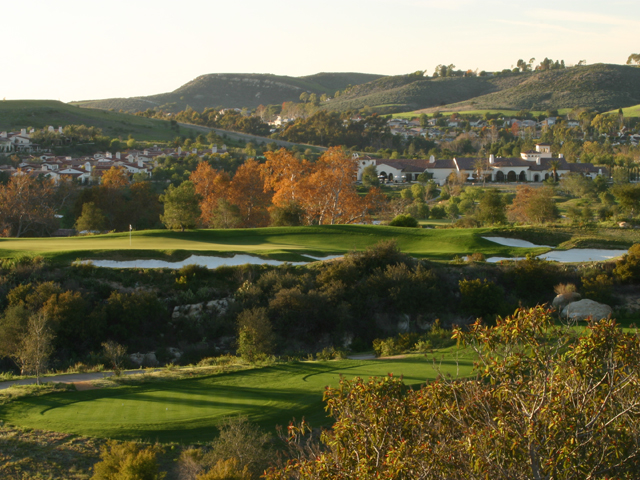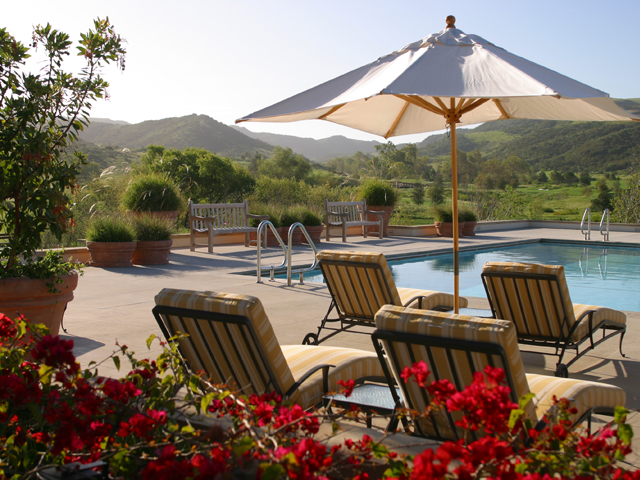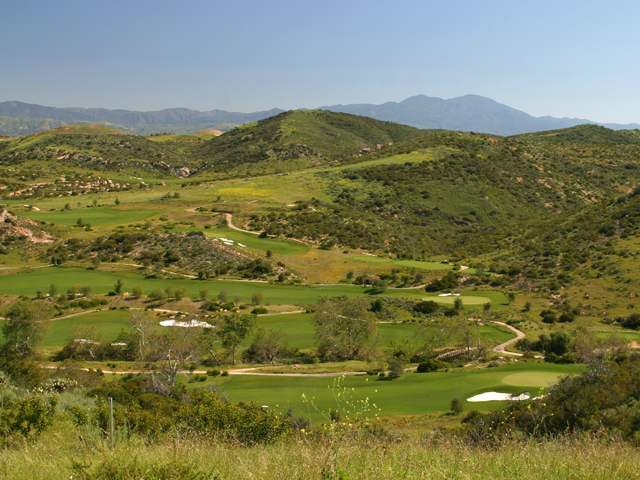Shady Canyon
At Shady Canyon, planners envisioned the prestigious look and rural feel of the community. Imagining a marriage of native Orange County environs, luxury residences and custom homesites are tucked into the hills, and native Southern California vegetation is preserved. The result is a residential and golf preserve whose design and amenities achieve the highest level of quality and harmony with their surroundings.
As in most rural communities, the curbs are rolled and the outdoor lighting is subdued. All elements of the built environment reflect the work of highly skilled wood and metal craftsmen, masons, and tile setters.
The private Shady Canyon Golf Club® includes a quietly luxurious 43,000 sq. ft. Golf Clubhouse, 6,300 sq. ft. Fitness and Swim Club, both designed by Robert Altevers and an 18-hole golf course designed by Tom Fazio.
Within the two gated entries to Shady Canyon are extensive trails, many lined by stone walls modeled after those found in Provence, France. Perched on a rise near a group of rock outcroppings, the Tennis and Swim Center, which will also serve as the temporary custom homesites sales office, includes a junior Olympic swimming pool and spa.

